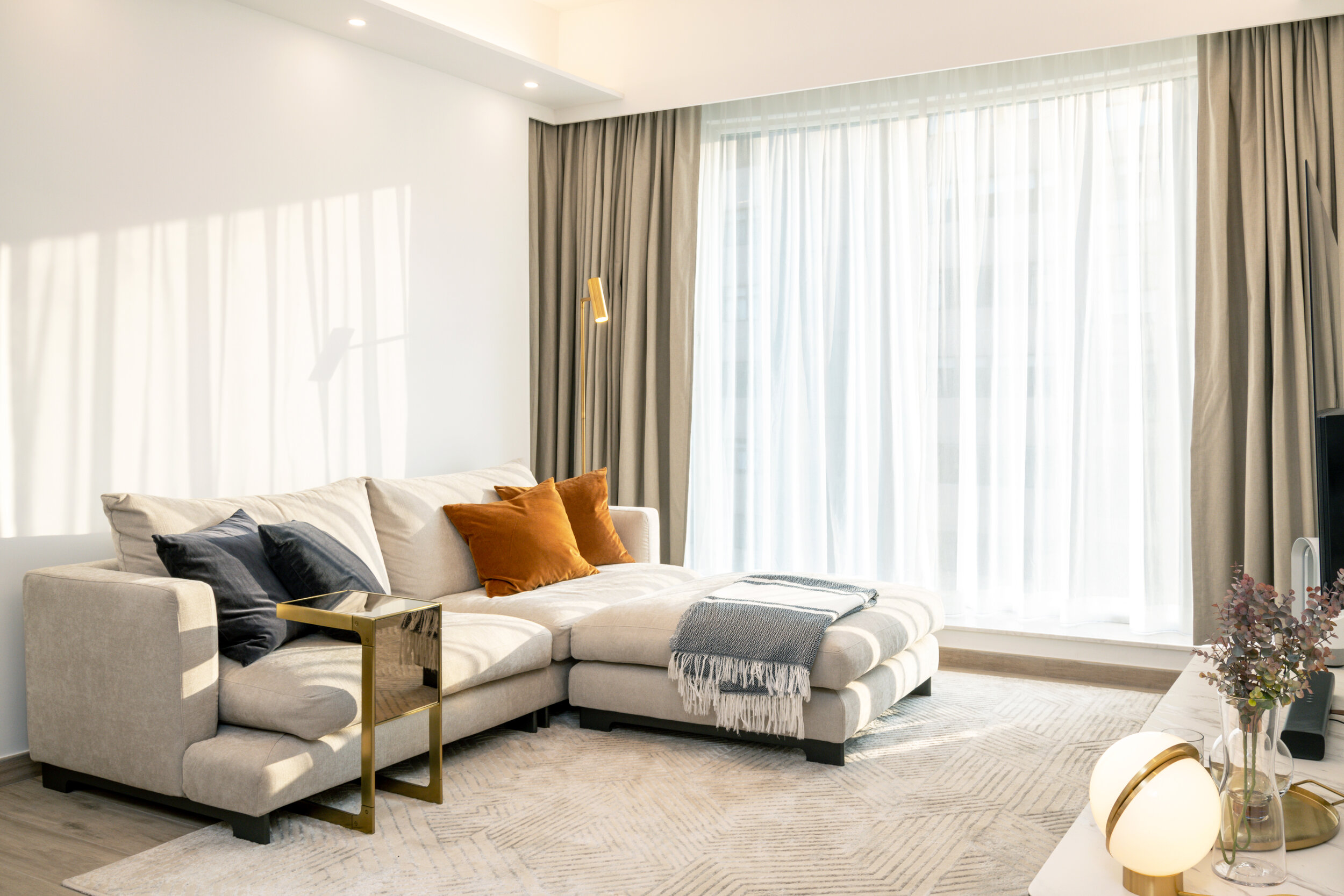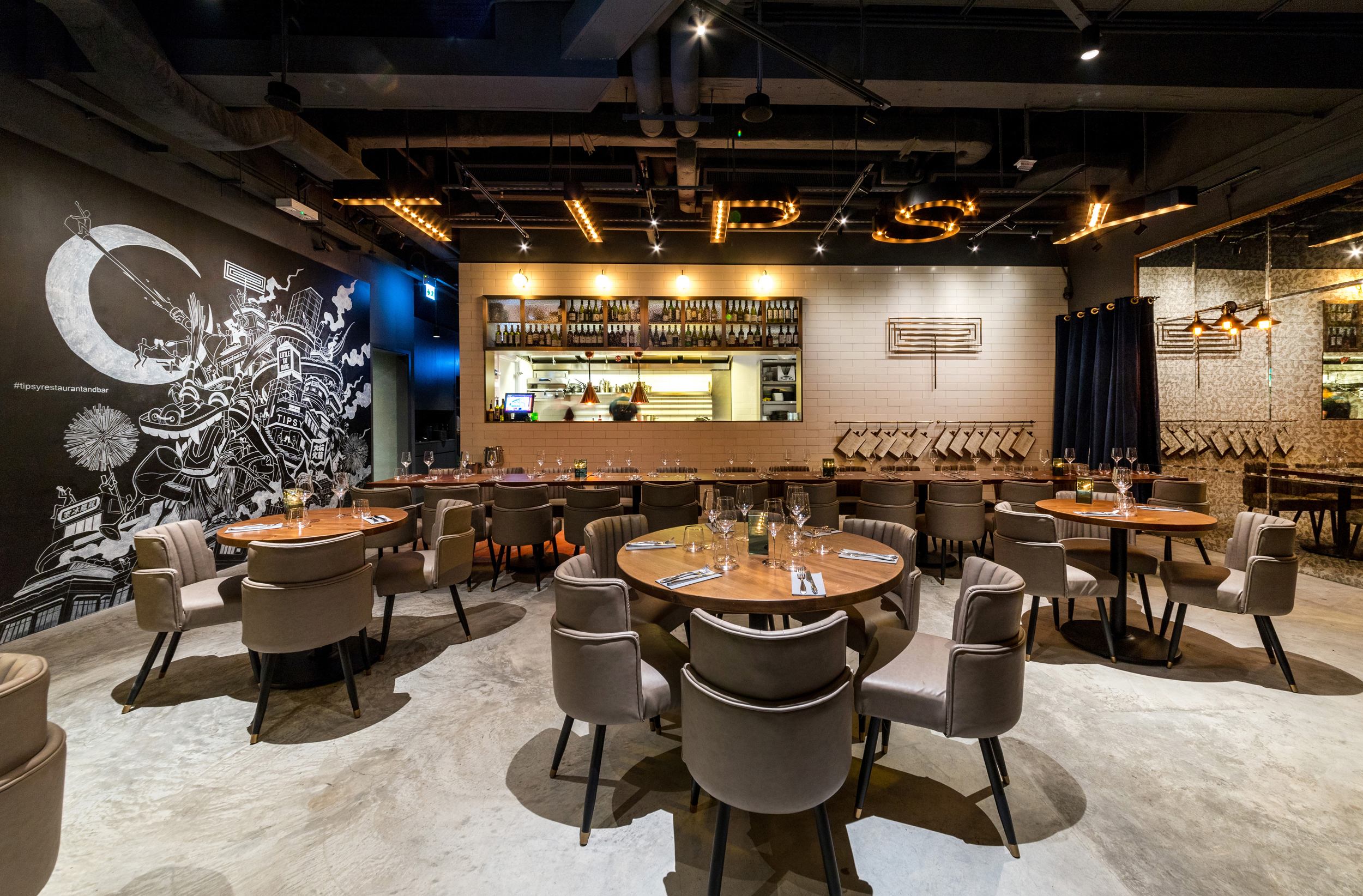Dash Living on Hollywood Common Area
Project Area: 3000 sqft
A stylish and trendy hotel located in lively Hollywood Road fitted out with urban amenities and warm vibrant finishes. The hotel lobby and common areas are energetic and embracing, using retro colors, textured finishes and custom brass and glass details to create a welcoming and and posh atmosphere.
Dash Living on Hollywood Guestrooms
Project Area:
Stylish guestrooms on Hollywood Road in the Nordic style with a splash of retro furnishings to create a homey and classy living space.
One Silversea Residence
Project Area: 1900 sqft
A luxurious combined unit with full frontage views of Hong Kong Island and Kowloon. A careful balance of curves and lines, warm and cold materials to create a stylish yet comfortable home.
Private Office in Sheung Wan
Project Area: 2000 sqft
A private office for a family business designed with elegance and timeless simplicity. Utilizing Italian plaster and bronze trims, the serene space is luxurious yet tranquil.
Private Clubroom in Sheung Wan
Project Area: 2000 sqft
A stately and contemporary clubroom for dining, song and dance. A flexible layout to accommodate for different private events.
Villa Rocha Residence
Project Area: 1150 sqft
A home in the Japandi style, combining scandinavian aesthetics with japanese minimalism. A simple and comfortable abode for a young family.
Mustard Bar & Grill
Project Area: 1200 sqft
An aussie style surf and turf steakhouse with industrial vibes, matching metal mesh, bricks and colors befitting of its name.
Dash Living on Prat Common Area
Project Area: 3200 sqft
An energetic and vibrant socializing space with different functional zones defining the co-living style.
Dash Living on Prat Guestrooms
Project Area:
Cosy, relaxing and homey rooms in lively Tsim Sha Tsui in the nordic style featuring wood tones and warm accents.
Seaview Garden Residence
Project Area: 730 sqft
A flexible and spacious abode for a young family. A completely new layout housing a semi-open kitchen and dining room with the spectacular Victoria Harbour view.
Starcrest Residence 2
Project Area: 910 sqft
A contemporary and graceful apartment for a young lady. Harmonic materials consisting of marble, wood, metal and fabrics are carefully balanced to create a cozy yet classy home.
Centre Place Residence
Project Area: 580 sqft
An urban oasis in beige and green hues, providing a relaxing sanctuary away from the busy metropolitan life.
ETNA
Project Area: 2700 sqft
An Italian restaurant in Tin Hau taking its name from Sicily’s famed active volcano. The design features Sicilian hues and textural finishes reminiscent of the region.
Project C
Project Area: 250 sqft
A sleek and clean coffee lab in Causewaybay that gives off a refined and technical yet cozy atmosphere for the sophisticated and casual drinker.
Akari Niseko
Project Area: 3400 sqft
A serene family retreat at Hokkaido’s renowned Ski Resort with breathtaking views of Mount Yotei. The house offers an open plan lounge, kitchen and dining area blending Japanese and Scandinavian aesthetics.
Birchwood Residence
Project Area: 1650 sqft
A playful makeover of a home featuring bold contrasting colors and patterns.
Scenic Heights Residence
Project Area: 1080 sqft
A bright and cheerful home for a young family with two children. Each room combines wood and textured wallpaper, creating different enchanting and imaginative spaces.
Dash Coliving Argyle Common Area
Project Area: 800 sqft
A vibrant and dynamic hangout in a contemporary urban theme featuring yellow, blue and grey hues.
Dash Coliving Argyle Guestrooms
Project Area: 500 sqft
36 ensuite units in the Nordic style featuring full height windows, vibrant colors and an elevated coliving experience.
Ocean Court Residence
Project Area: 580 sqft
A cosy, relaxing and spacious apartment created through an efficient layout for a family of three including lots of storage space.
Starcrest Residence
Project Area: 800 sqft
A modern, lux and elegant home blending marble, brass trims and bold fabrics.
Harbour One Residence
Project Area: 1100 sqft
A timeless, clean and minimalist aesthetic combined with industrial boldness and Mediterranean textures.
Kensington Hill Residence
Project Area: 750 sqft
An eclectic residence blending Scandinavian design and South East Asian fixtures for a young bohemian couple.
Dash Coliving
Project Area: 650 sqft
An energetic and lively hangout with splashes of color in a modern industrial theme.
Mount Pavilia Residence
Project Area: 980 sqft
A whimsical abode featuring shades of walnut and textural finishes.
Villa Lotto Residence
Project Area: 1100 sqft
A fusion of modern European and Asian design, tailored for a young family with different spaces to work and play.
Tipsy Restaurant & Bar
Project Area: 2250 sqft
A contemporary and chic Restaurant & Bar located in the lively and charming Tai Hang neighborhood.
List Sotheby's International Realty Hong Kong Office
Project Area: 3500 sqft
A premiere and luxury residential estate agency with a large flexible event space for meetings, seminars and events.
Clearwaterbay Residence
Project Area: 3500 sqft
A large 3 storey house with breath taking sea views. A simple and elegant contemporary design for any tenant.
Mount Beacon Residence
Project Area: 1300 sqft
Total redesigned layout tailored for a young couple who love to entertain, and enjoy the magnificent panoramic view of Kowloon.
XGD Wellington St. Office
Project Area: 430 sqft
A casual and energetic workplace for working and entertaining.
Stanley Residence
Project Area: 2300 sqft
A marriage of contemporary design with the client's antique and modern art collection.
Tuen Mun Residence
Project Area: 350 sqft
Redesign of a small unit to maximize space and storage with versatile furniture.

































